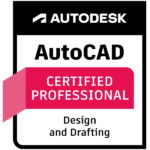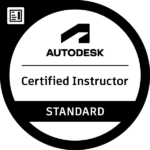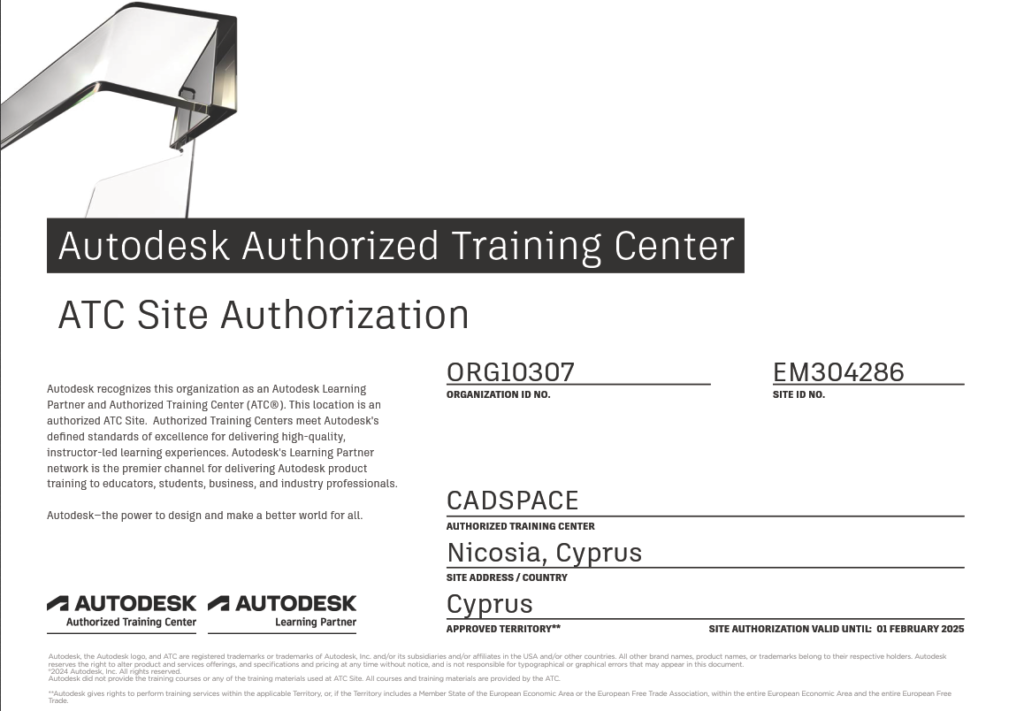

Why enroll to this course?
The adoption of Building Information Modelling has transformed the construction industry. This digitalization has created a need for qualified tech savvy professionals to respond to the new challenges arising. By taking the Revit for Architectural Designs course you will be equipped with essential knowledge to harness this new technology and deliver impactful results.
Who should attend this course?
The Revit for Architectural Design course was designed for construction industry professionals who are involved in the architectural design of buildings, such as architects and engineers, who endeavour to enter the fascinating field of Building Information Modelling.
Course Objective
The course provides training in the usage of Revit software for the architectural design of buildings.
Learning Outcomes
After completing this course, students will be able to:
- Develop building information models for building projects.
- Position the building information model using a coordinate system.
- Import toposurfaces to the model in three different ways.
- Use the basic drawing and modifying tools to edit objects of the model.
- Place walls to the building model.
- Introduce doors and windows to the building.
- Create floors to the building model.
- Add columns to the building model.
- Place ceiling objects in two different ways.
- Add roofs to the building in two different ways.
- Use stairs, railings, and ramps.
- Create rooms and areas of the building.
- Introduce annotations to present information to the model.
- Produce schedules and quantity tables.
- Present views of the model in six different ways.
- Create construction sheets to present the views of the model.
- Develop in-place mass objects using three different techniques.
- Place two different types of details to the model.
- Create groups of model elements.
- Control the visibility and graphics of elements using object styles.
- Assign materials to model elements.
- Create solar studies of the model.
Duration
44 hours
Language
The course is taught in the English language.
Projects
During the course, students will develop their own building information models for (1) a two-story house, and (2) a two-story office building. This is a perfect way to enrich their showcase and demonstrate their expertise.
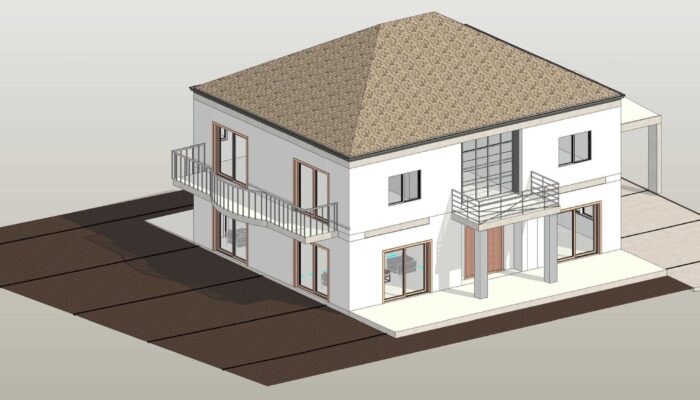
Project 1: Two-story house
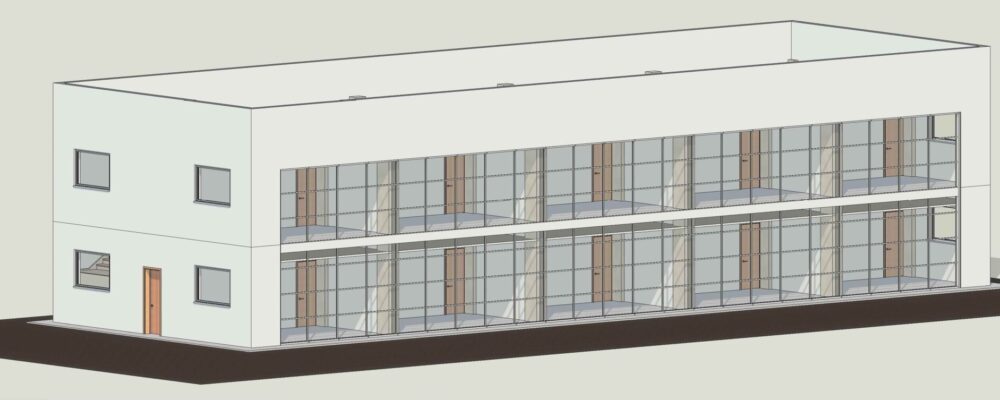
Project 2: Two-story office building
Free Course
Take this free course to obtain a taste of Revit’s capabilities, and an experience of training through the learning management system.
Study Plans
Instructor-Led
With the instructor-led online method students participate to the Revit for Architectural Design course through teleconferencing.
As an Autodesk Authorized Training Center we are in position to lend educational licenses the students for the duration of the teaching sessions. This means that students use the latest version of the software installed on their own computer.
All instructor-led courses include a subscription to our learning management system (by TalentLMS) for a period of six months from the commencement of the course. The learning management system contains pre-recorded videos for each lesson and tests.
The maximum number of students in instructor-led courses is 10.
E-Learning
With the e-learning online method the Revit for Architectural Design course is delivered to the students through our learning management system by TalentLMS. Students obtain subscription for a period of six months. The learning management system contains pre-recorded videos for each lesson and tests.
The e-learning courses are accompanied by two hours of teleconference meetings with the instructor, during which students can have their queries answered.
E-learning is a very economic method of teaching. It offers students the convenience of studying at their own pace and time availability.
Certificate of completion
A certificate of completion by Autodesk will be issued upon successfully completing the requirements of the course.
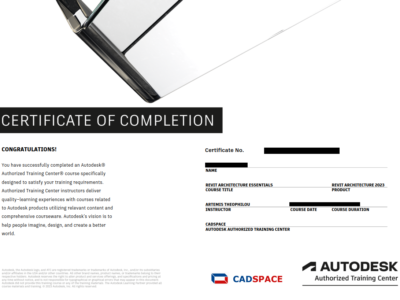
Instructor
The Revit for Architectural Design course is taught by experienced and qualified instructors:
Related Courses
Find out about the following related Revit courses:
CADSPACE partners with Autodesk
Through our partnership Autodesk supports our aim to provide comprehensive learning experiences, support for product mastery, exam preparation with testing, and certification for Autodesk product users. All our instructors are certified by Autodesk.





