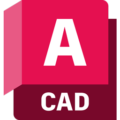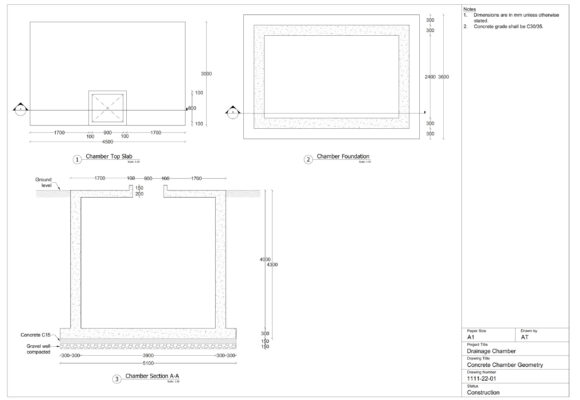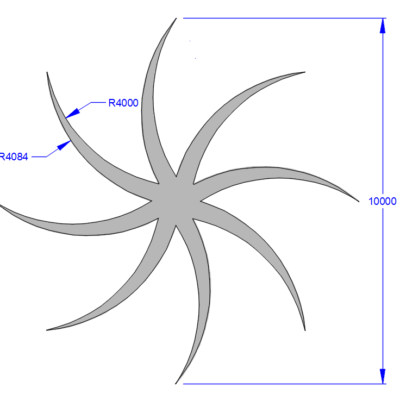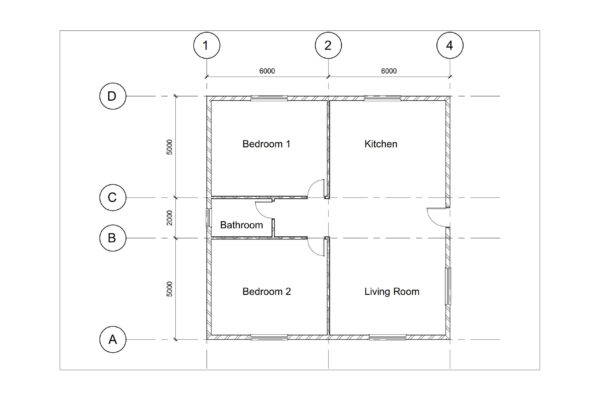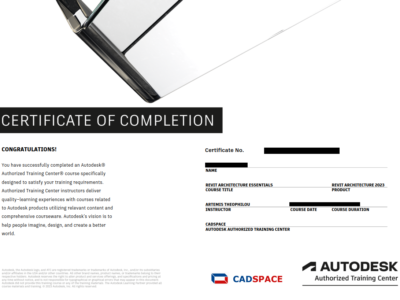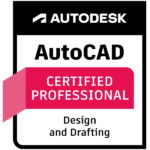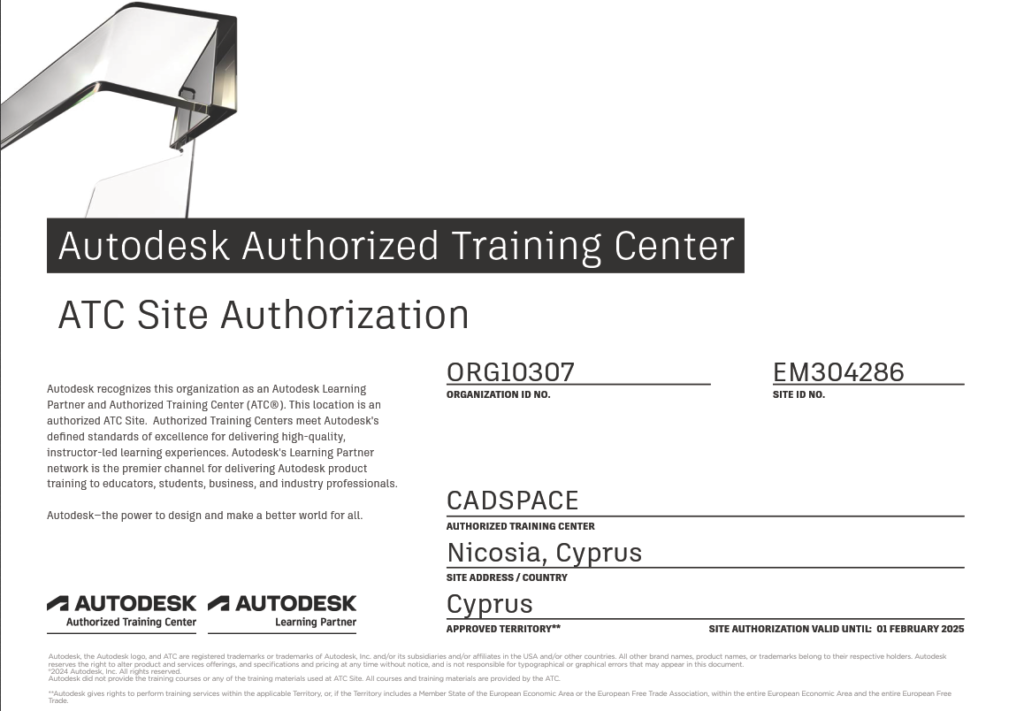AutoCAD 2D Essentials
Why enroll to this course?
Computer-Aided Design has revolutionized the way construction drawings are developed by boosting productivity, elevating accuracy, reducing errors, and facilitating collaboration. By taking the AutoCAD 2D Essentials course you will develop essential skills to master this technology.
Who should attend the AutoCAD 2D Essentials course?
The AutoCAD 2D Essentials course was designed for construction industry professionals who are involved in the development of construction drawings for buildings, such as architects, engineers, and drafters, who wish to master Computer-Aided Design.
Course Objective
The course provides training in the basic functionality of AutoCAD 2D for the development of construction drawings.
Learning Outcomes
After completing this course, students will be able to:
- Introduction.
- Introduction to AutoCAD.
- Basic drawing commands.
- Precision drawing.
- Modify objects.
- Organize the drawing using layers.
- Advanced drafting commands.
- Model analysis and object properties.
- Advanced editing commands.
- Text.
- Blocks.
- Hatch.
- Dimensions.
- Printing layout.
- Printing drawings.
Duration
30 hours
Language
The course is taught in the English language.



