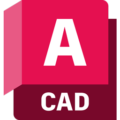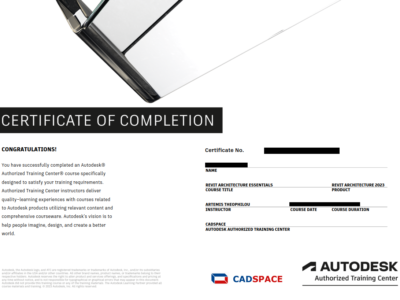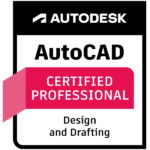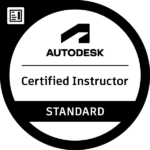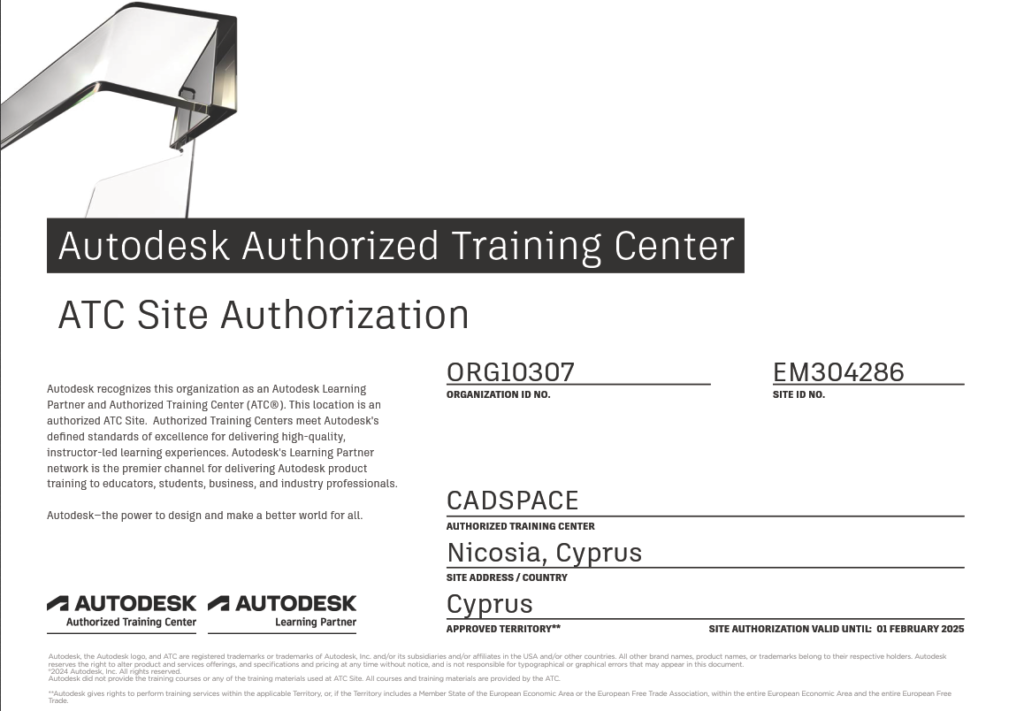AutoCAD 2D Advanced
Why enroll to this course?
Computer-Aided Design has revolutionized the way construction drawings are developed by boosting productivity, elevating accuracy, reducing errors, and facilitating collaboration. By taking the AutoCAD 2D Advanced course you will develop advanced skills to master this technology.
Who should attend the AutoCAD 2D Advanced course?
The AutoCAD 2D Advanced course was designed for construction industry professionals who are involved in the development of construction drawings for buildings, such as architects, engineers, and drafters, who wish to master Computer-Aided Design.
Course Objective
The course provides training in the advanced functionality of AutoCAD for the development of 2D construction drawings.
Learning Outcomes
After completing this course, students will be able to:
- Create regions and assign hatch and materials.
- Use revision clouds.
- Attach external drawing files.
- Develop drawing templates.
- Apply text formatting tools.
- Use tools for formatting dimensions.
- Create annotations with the right scale in viewports.
- Use leaders & multileaders.
- Select drawing objects using the right tools and organize their appearance.
- Manage layer settings.
- Create and edit blocks.
- Develop dynamic blocks and set their action parameters.
- Adopt advanced tables and edit their content.
- Define and modify the user coordination system.
- Manage the file and drawing output format.
- Use the file management tools.
Language
The course is taught in the English language.



